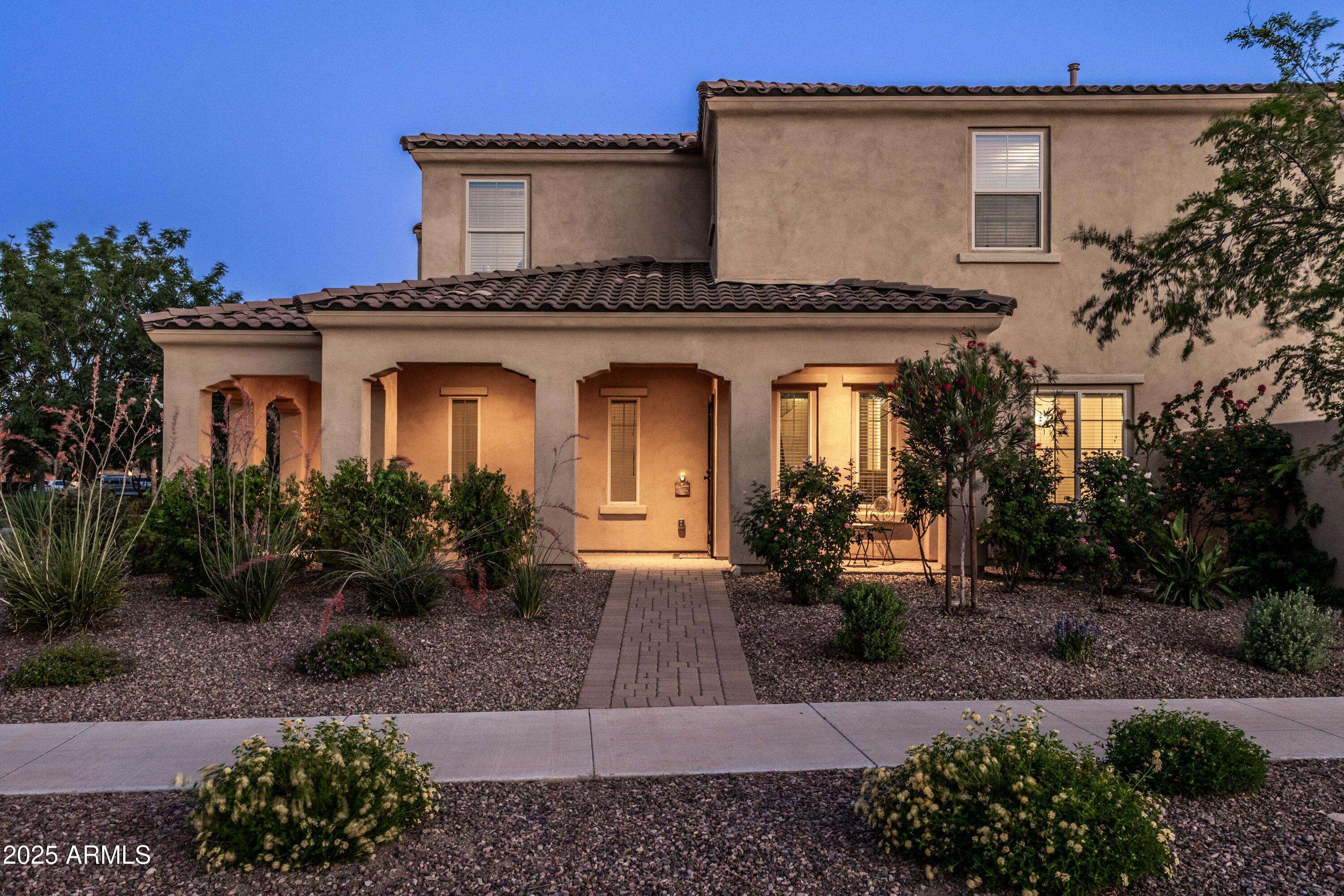5016 S CURIE Way Mesa, AZ 85212
UPDATED:
Key Details
Property Type Single Family Home
Sub Type Single Family Residence
Listing Status Active
Purchase Type For Sale
Square Footage 2,875 sqft
Price per Sqft $234
Subdivision Eastmark Du-7 South Parcel 7-19
MLS Listing ID 6883071
Style Contemporary
Bedrooms 4
HOA Fees $125/mo
HOA Y/N Yes
Year Built 2015
Annual Tax Amount $3,931
Tax Year 2024
Lot Size 8,923 Sqft
Acres 0.2
Property Sub-Type Single Family Residence
Source Arizona Regional Multiple Listing Service (ARMLS)
Property Description
This immaculate home features a corner lot that fronts to a neighborhood park with 4-bedrooms, 2.5 bathrooms, 3-car garage, great curb appeal with well-manicured landscaping, and plenty of space in the backyard for outdoor activities. Inside you will discover a modern floor plan with a spacious living room, abundant natural light, tile flooring, a dining area is perfect for entertaining family and friends. The loft & den are flexible areas where you can create your own space for a versatile lifestyle. The spacious eat-in kitchen boasts a breakfast nook, lots of cabinetry with crown moulding, recessed lighting, gas range, granite countertops, a butler's pantry, and a kitchen island with a breakfast bar. All the bedrooms are located upstairs. The primary bedroom showcases soft carpeting, a walk-in closet, and an ensuite bathroom with dual vanities and a shower with sliding glass doors. The remaining bedrooms are ample size with soft carpeting and share the hallway bathroom. Laundry is located downstairs. The backyard offers a covered concrete patio with a grassy area for entertaining and hosting lots of BBQs. Don't let this dream home get away!
Location
State AZ
County Maricopa
Community Eastmark Du-7 South Parcel 7-19
Direction From AZ-202, head east to Elliot Rd, turn right onto S Eastmark Pkwy, turn left onto E Kinetic Dr, turn left onto S Curie Way, turn left onto E Radiant Ave. Property will be on the left.
Rooms
Other Rooms Loft
Den/Bedroom Plus 6
Separate Den/Office Y
Interior
Interior Features High Speed Internet, Granite Counters, Double Vanity, Eat-in Kitchen, Breakfast Bar, 9+ Flat Ceilings, Kitchen Island, Pantry, 3/4 Bath Master Bdrm
Heating Natural Gas
Cooling Central Air, Ceiling Fan(s)
Flooring Carpet, Tile
Fireplaces Type None
Fireplace No
SPA None
Laundry Wshr/Dry HookUp Only
Exterior
Parking Features Garage Door Opener, Direct Access
Garage Spaces 3.0
Garage Description 3.0
Fence Block
Pool None
Landscape Description Irrigation Back, Irrigation Front
Community Features Pickleball, Lake, Community Pool, Tennis Court(s), Playground, Biking/Walking Path
Roof Type Tile
Porch Covered Patio(s), Patio
Private Pool No
Building
Lot Description Corner Lot, Desert Back, Desert Front, Gravel/Stone Front, Gravel/Stone Back, Grass Back, Auto Timer H2O Front, Auto Timer H2O Back, Irrigation Front, Irrigation Back
Story 2
Builder Name TM HOMES OF ARIZONA INC
Sewer Public Sewer
Water City Water
Architectural Style Contemporary
New Construction No
Schools
Elementary Schools Silver Valley Elementary
Middle Schools Eastmark High School
High Schools Eastmark High School
School District Queen Creek Unified District
Others
HOA Name Eastmark
HOA Fee Include Maintenance Grounds
Senior Community No
Tax ID 304-50-756
Ownership Fee Simple
Acceptable Financing Cash, Conventional, FHA, VA Loan
Horse Property N
Listing Terms Cash, Conventional, FHA, VA Loan

Copyright 2025 Arizona Regional Multiple Listing Service, Inc. All rights reserved.



